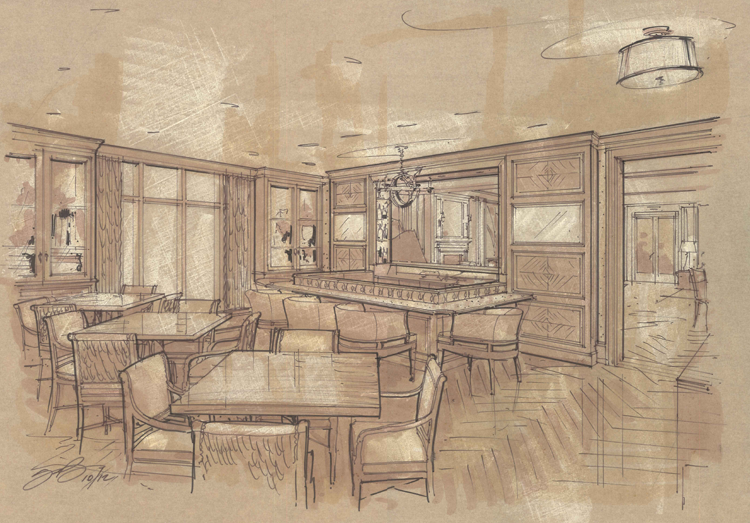At Waverly Heights Retirement Community in Gladwyne, PA, Berzinsky Architects recently completed renovations to the Carlton Lounge. This crucial space serves as a link between the activity-filled auditorium and the newly constructed theater, offering essential pre- and post-function areas. Envisioned as the true family room of the beautifully appointed Manor House, the lounge features a new full-service accessible bar in an oak-paneled pub space. Introducing a balcony and barrel-vaulted ceiling creates an intimate atmosphere within the lounge, complemented by custom-designed upholstered furniture and occasional pieces, ensuring comfort whether enjoying a pre-dinner drink or an after-theater nightcap.
Renovation, bar design + historic restoration







